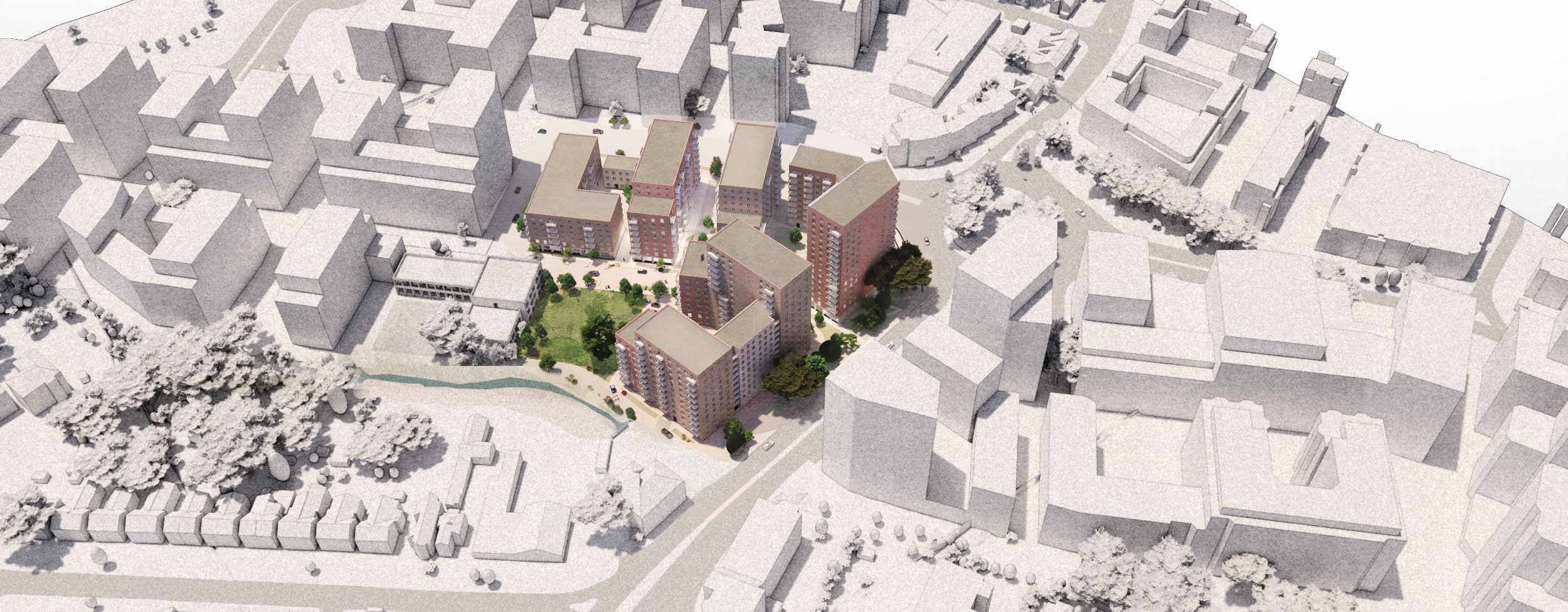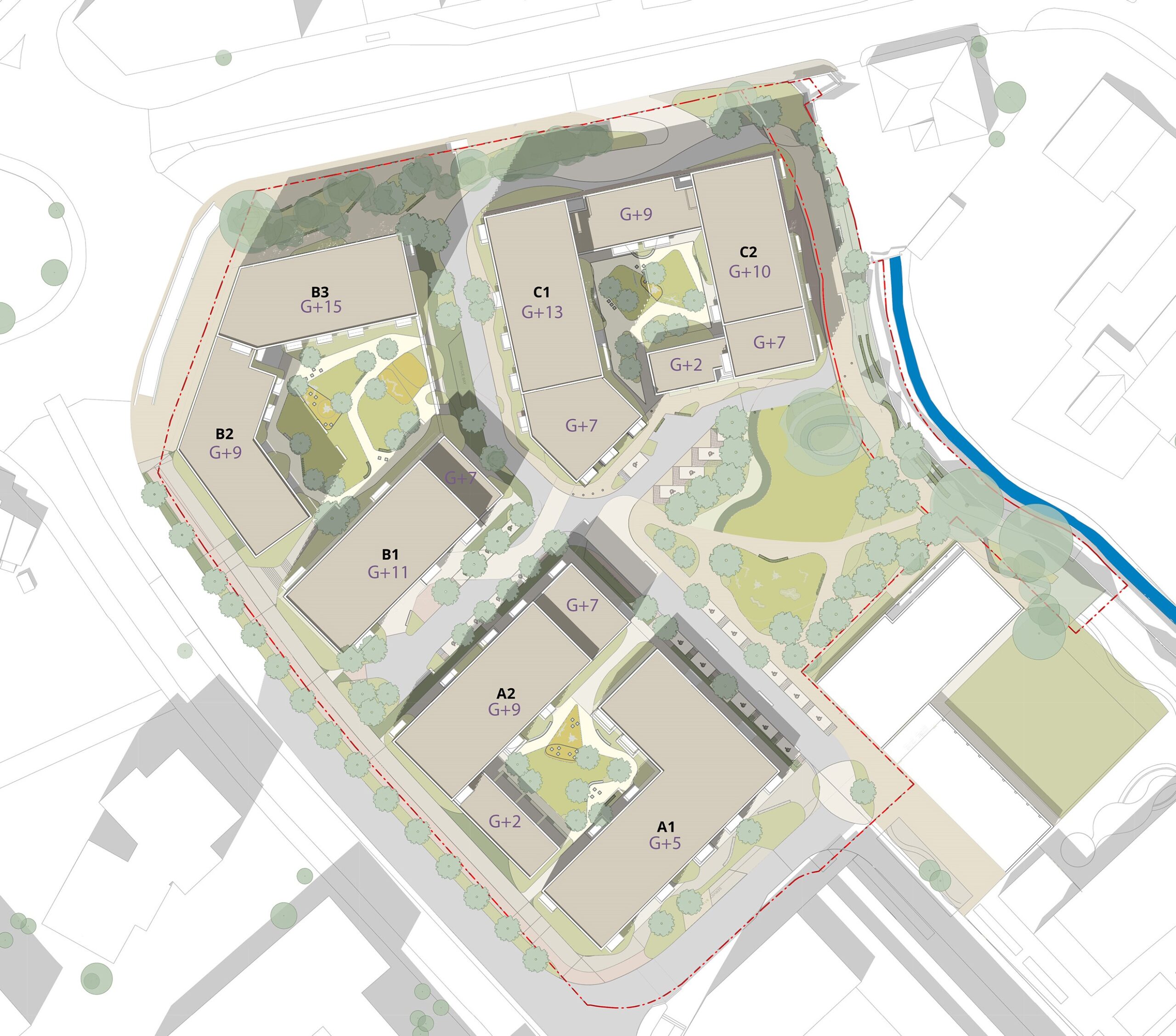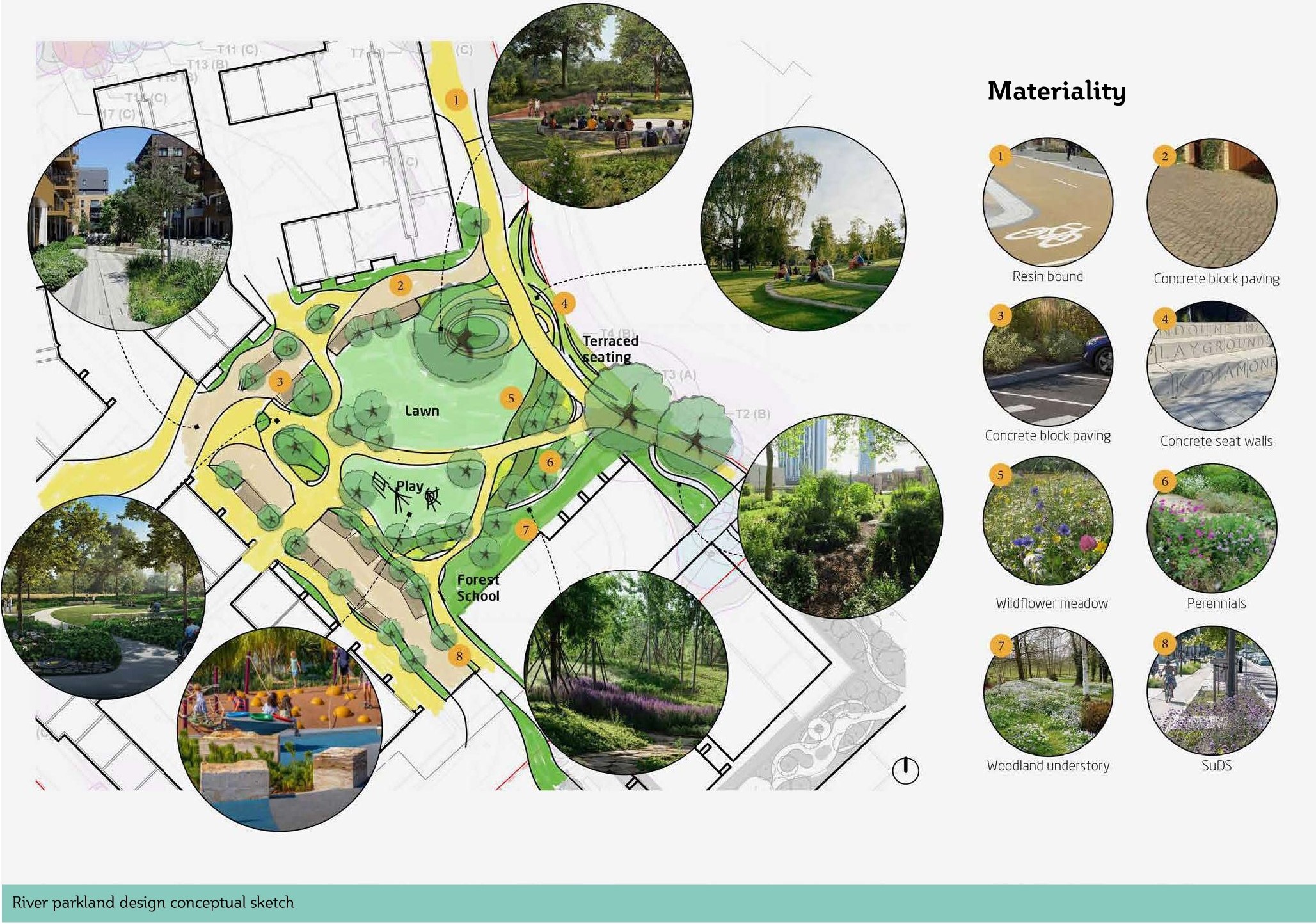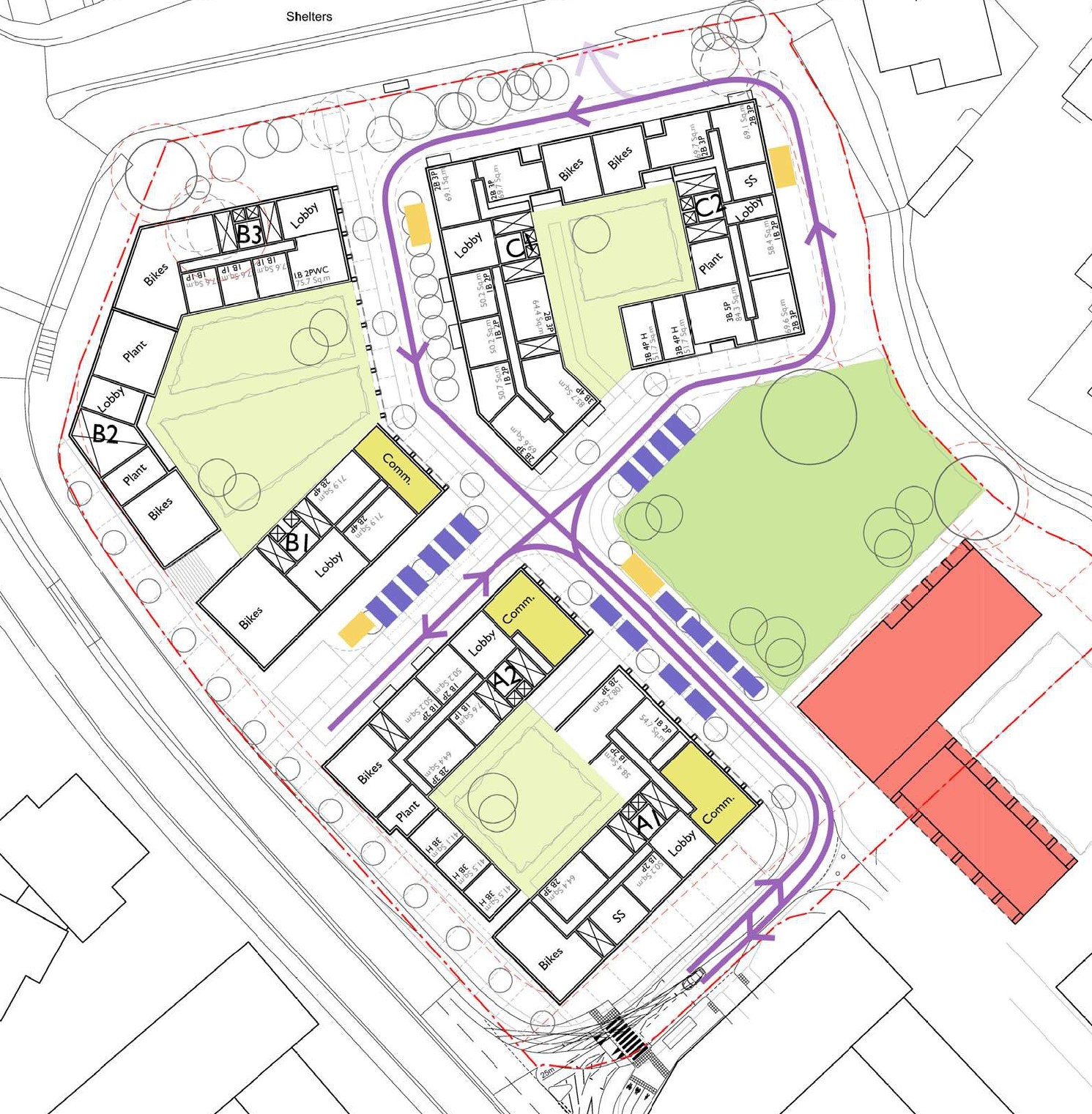
The proposals
- Deliver up to 600 much needed new homes, which includes on-site affordable housing
- Utilise vacant brownfield land in a highly sustainable location that is marked for development
- Provide land for the future delivery of a primary school
- Bring about enhancements to the River Rom boundary
- Provide publicly accessible space including new play areas
Scale, massing and design
The plans have been designed with a height profile that rises from south to north. The buildings stand at their tallest point at the northwest corner facing over Oldchurch Road.
The scheme steps down as it shifts towards the park space allowing for significant noise protection for these shared open areas. This design allows for high levels of sunlight and reduced levels of wind for the central shared green space.
The proposals follow a nature-led approach, with sustainability and urban greening embedded throughout. This is a car-free scheme, with few parking spaces only for blue badge holders, whilst there will be a strong focus on sustainable transport.

Site plan, noting building heights.
Landscaping and public realm
The development has been put together with a focus on regenerating the site, from its history as an industrial estate to a nature led community.
Re-wilding of the River Rom
The current proposal demonstrates the shared aspiration to re-naturalise the River Rom, carving out a new riverside park within the proposal. The park is served by a sustainable, urban neighbourhood with a streets first approach. Courtyard block typologies have been developed in line with the Romford Town Centre Masterplan to enclose amenity space and provide active frontages onto the public realm.

Transport
Transport for the site will be provided in accordance with the London Plan, with a focus on sustainable modes of transport.
Given the context of the site, nearby to strong transport links to get around Romford and get into the centre of London, the scheme is car-free. This means there will be no car parking spaces for residents of the site, other than a very small provision for blue-badge holders.
There will be formal controls in place to prevent overspill or kerb parking, including an on-site team and bollards in place.
Sustainable travel options will be championed across the site, with a high level of long-stay cycle parking in all buildings, as well as Sheffield stands throughout the site to provide ample space for visitors.
Vehicle access
The main vehicle access will be taken via Davidsons Way. Alternations and improvements to the existing junction are proposed as part of the application at the Seedbed Centre to the south.
The development will be served from the proposed junction, with a separate emergency access along the northern boundary.

Transport strategy plan.
info@formerhomebaseromford.co.uk
0800 088 4570
www.formerhomebaseromford.co.uk
